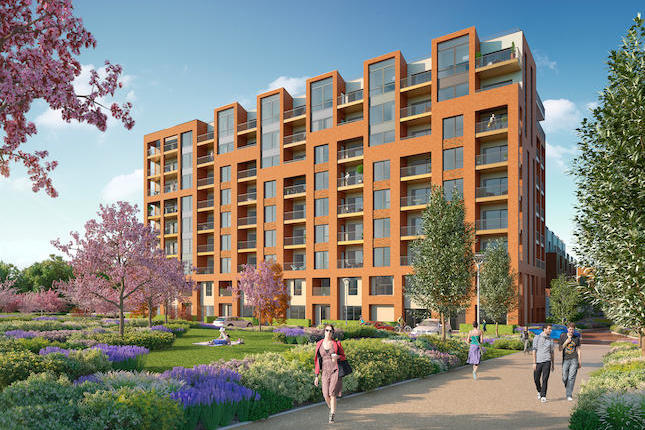Peel Centre
(works completed while at MDR Associates)Client Redrow London
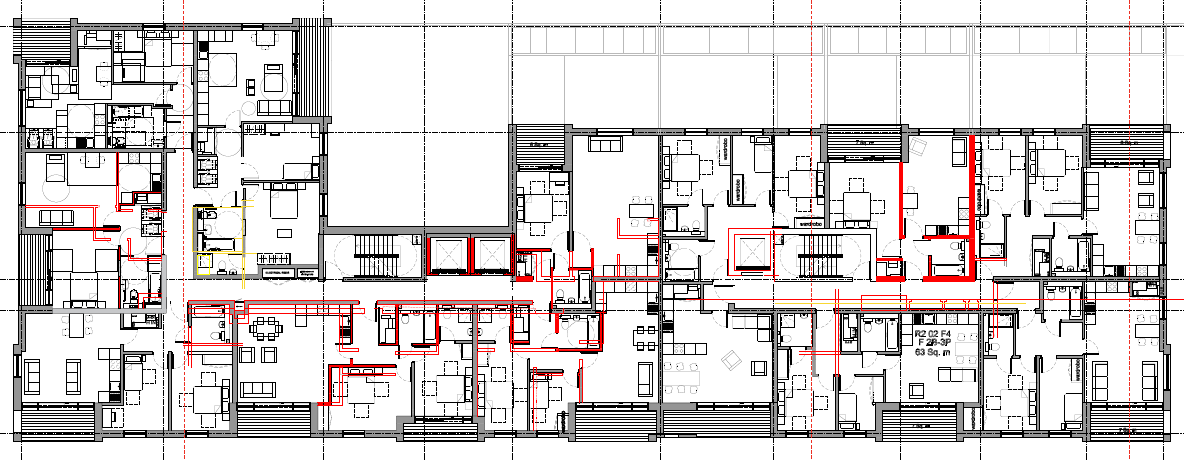
Phase 2, 130 apartments private sale
The approved planning drawings had numerous design issues and non-compliances regarding London housing design standards, requiring that the majority of the apartments be redesigned.
The whole scheme was fully reviewed and value engineered with design changes implemented to reduce the percentage of building circulation, improve the quality of the apartment layouts and make them legislation compliant, improvements which delivered many scheme benefits including, additional bed spaces, and increased sales revenue.
The scheme review conservatively added over £7,000,000.00 in projected sales revenue and reduced the building size which delivered construction cost savings in addition to this figure.
Peel Centre apartment 1

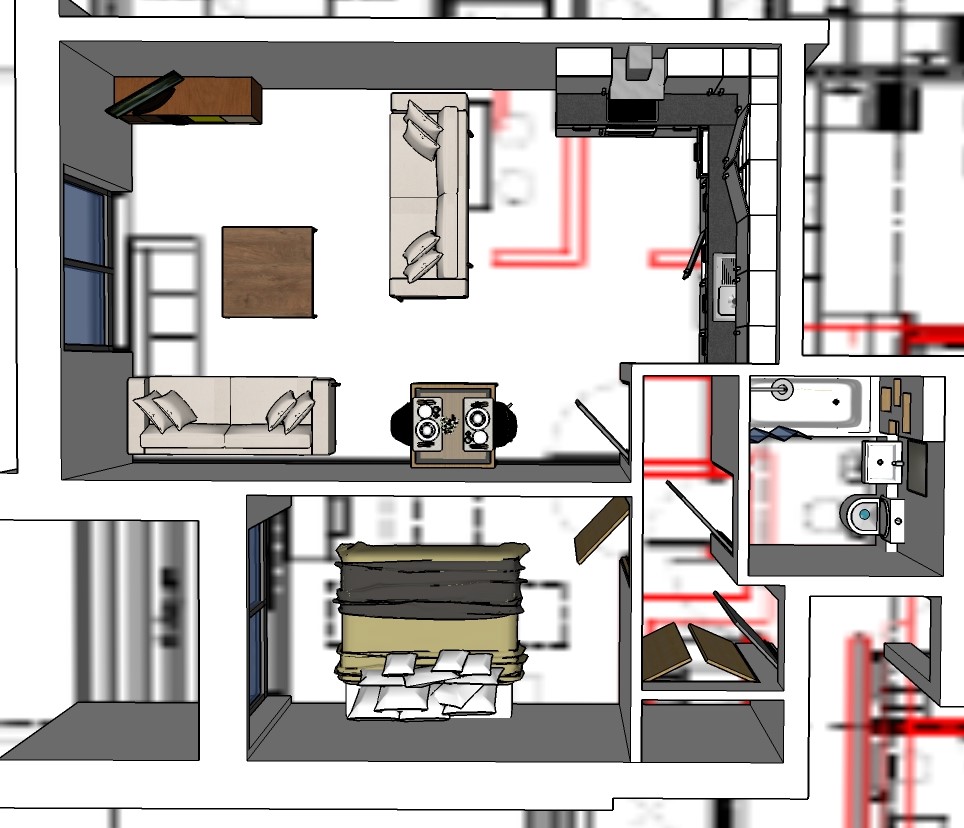
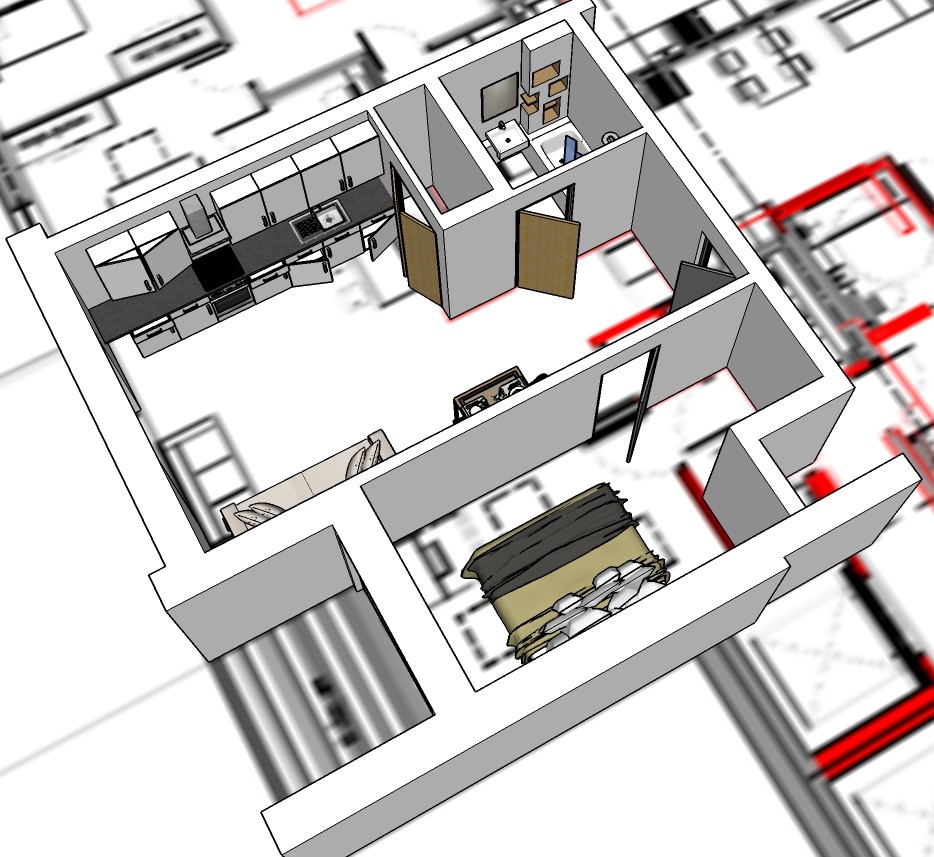

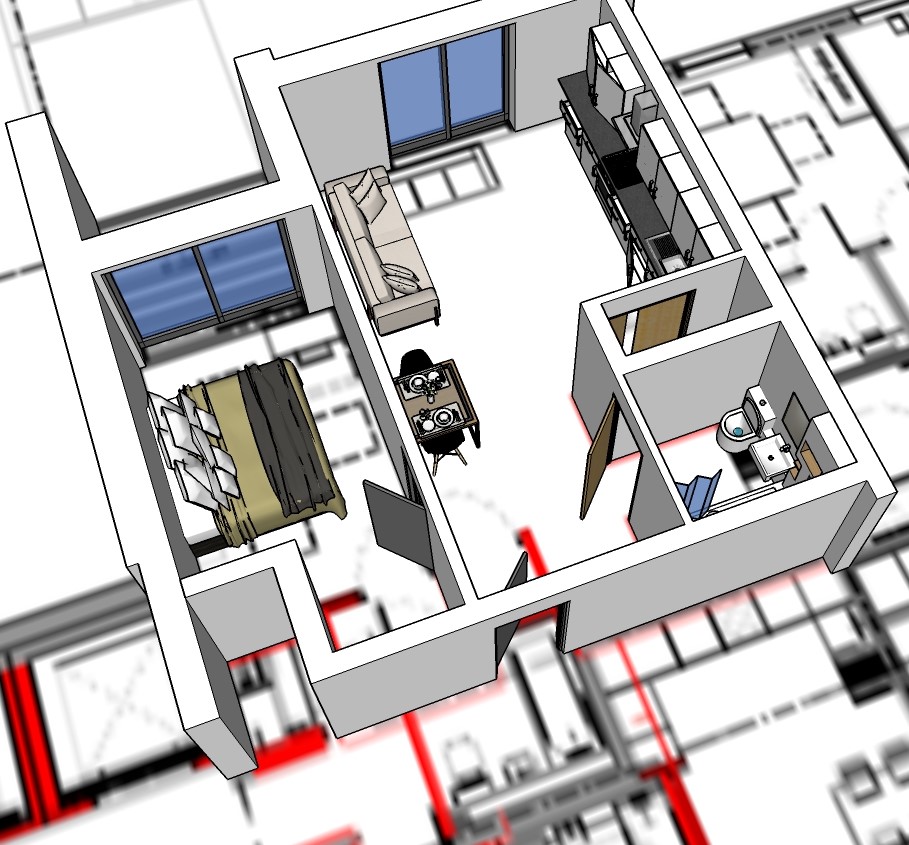

The original layout was for a very small 1 person apartment, with a bathroom and main store including the heating and ventilation system being accessed directly off the living/kitchen/dining room, this area which was too small to effectively function.
There were many available options to improve the apartment within the original proposed demise, as a whole building review, it was apparent that the flat area could easily be increased by reducing the communal circulation space adjacent to the apartment at the dead end of the corridor.
Incorporating this un-necessary circulation space the apartment was increased in size by approximately 6 m2, this allowed for the bathroom and store to be repositioned which enlarged the kitchen/living/dining room by nearly 7 m2, making it large enough for this space and the whole apartment to function properly.
The proposed changes raised the projected sales values of the apartment by just over £100.000.00 per unit, an uplift of nearly 40% of the original asking price, the development included 12 of these units
Peel Centre apartment 2
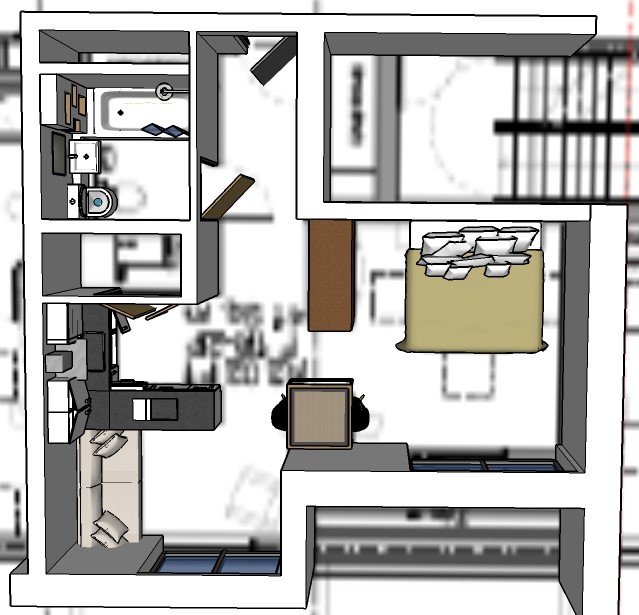

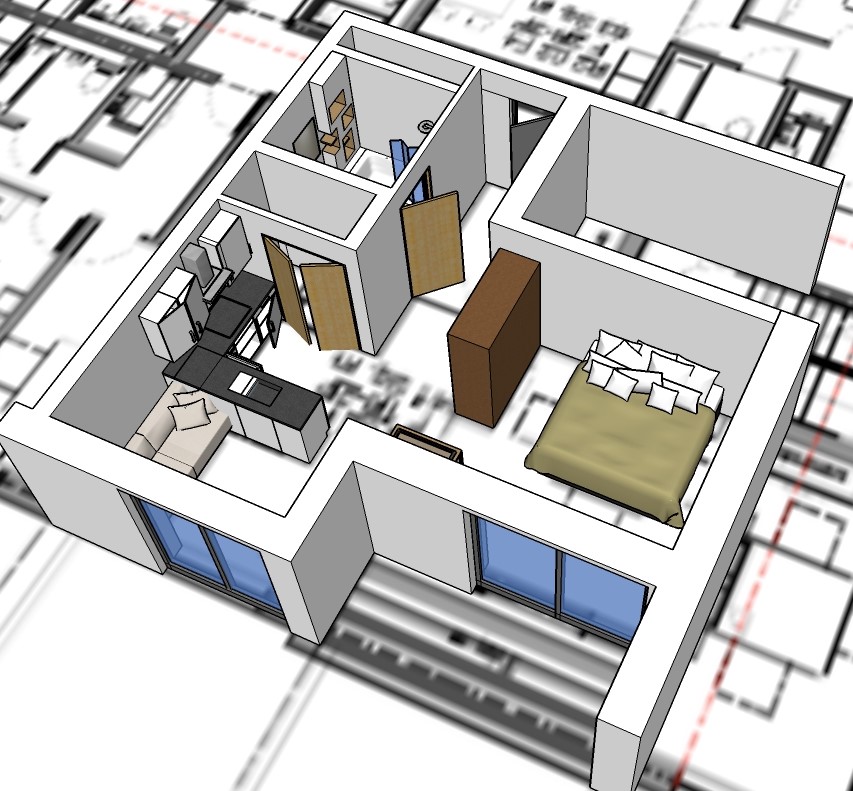

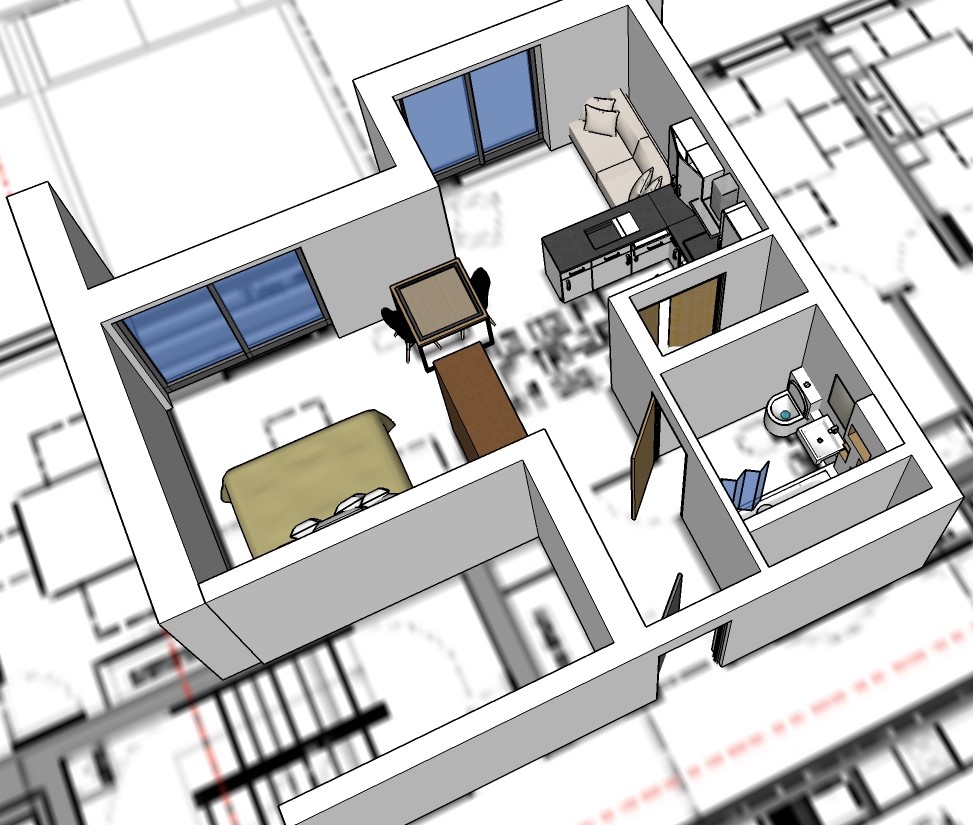

The original layout was for a very small studio apartment, with a bathroom and main store including the heating and ventilation system being accessed directly off the living/kitchen/dining/bedroom, this area which was too small to effectively function.
There were many available options to improve the apartment within the original proposed demise, as a whole building review, it was apparent that the flat area could easily be increased by repositioning the AOV duct adjacent to the apartment.
Incorporating this space in to the apartment only increased the size by approximately 2 m2, but allowed for the bathroom and store to be repositioned which enlarged the kitchen/living/dining room by nearly 5 m2, making it large enough for this space and the whole apartment to function asa 1 bedroom property.
The proposed changes raised the projected sales values of the apartment by just over £100.000.00 per unit, an uplift of nearly 40% of the original asking price, the development included 12 of these units.
