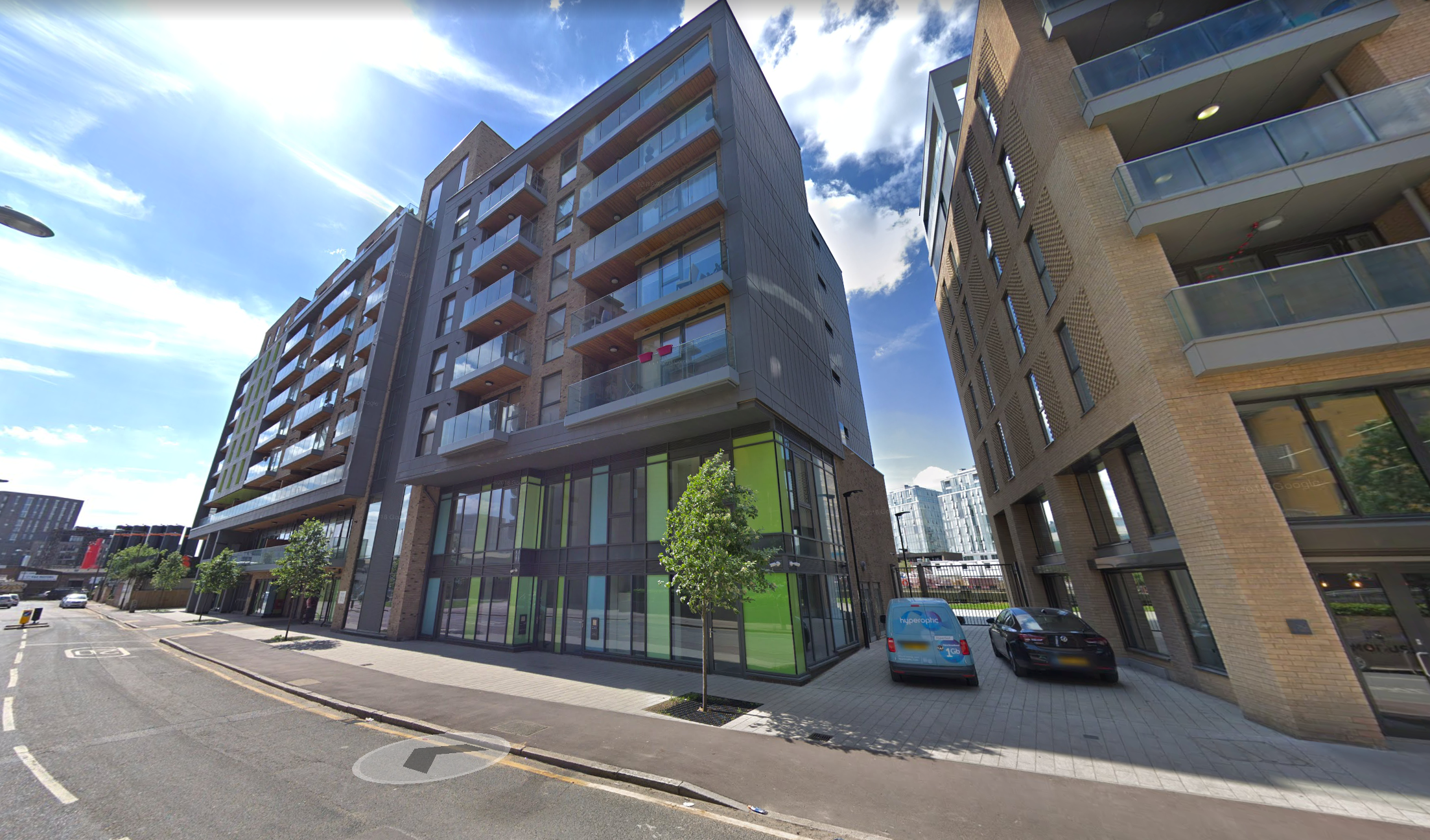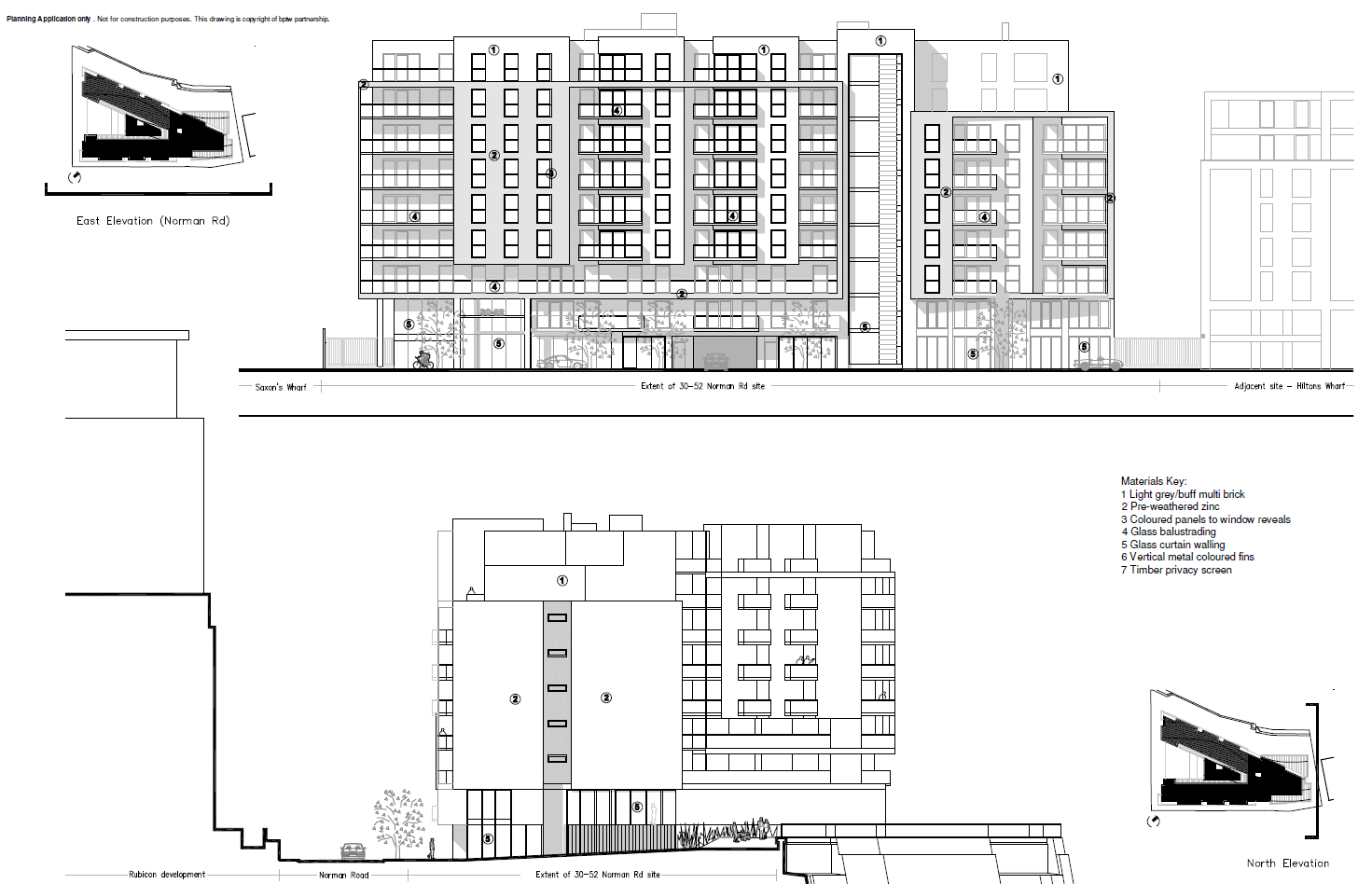Norman Road, Greenwich
Client Family Mosaic

Project details
The site owner a large architectural practice were selling their site with planning permission for a mixed use development of office at ground floor, which they wanted back on completion of the works as part of the sales agreement, with 89 apartments above.




Design changes
I was tasked with reviewing the scheme proposals at site bid stage to see if any design improvements could be implemented that would not require major changes to the approved planning proposals, but could provide a financial advantage for their land bid.The scheme review reduced circulation space by nearly 40%, which generated more saleable area, this additional habitable floor space provided an additional new 24 bed spaces and 5 x 1 bedroom 2 person apartments without any perceivable changes to the proposed building elevations.