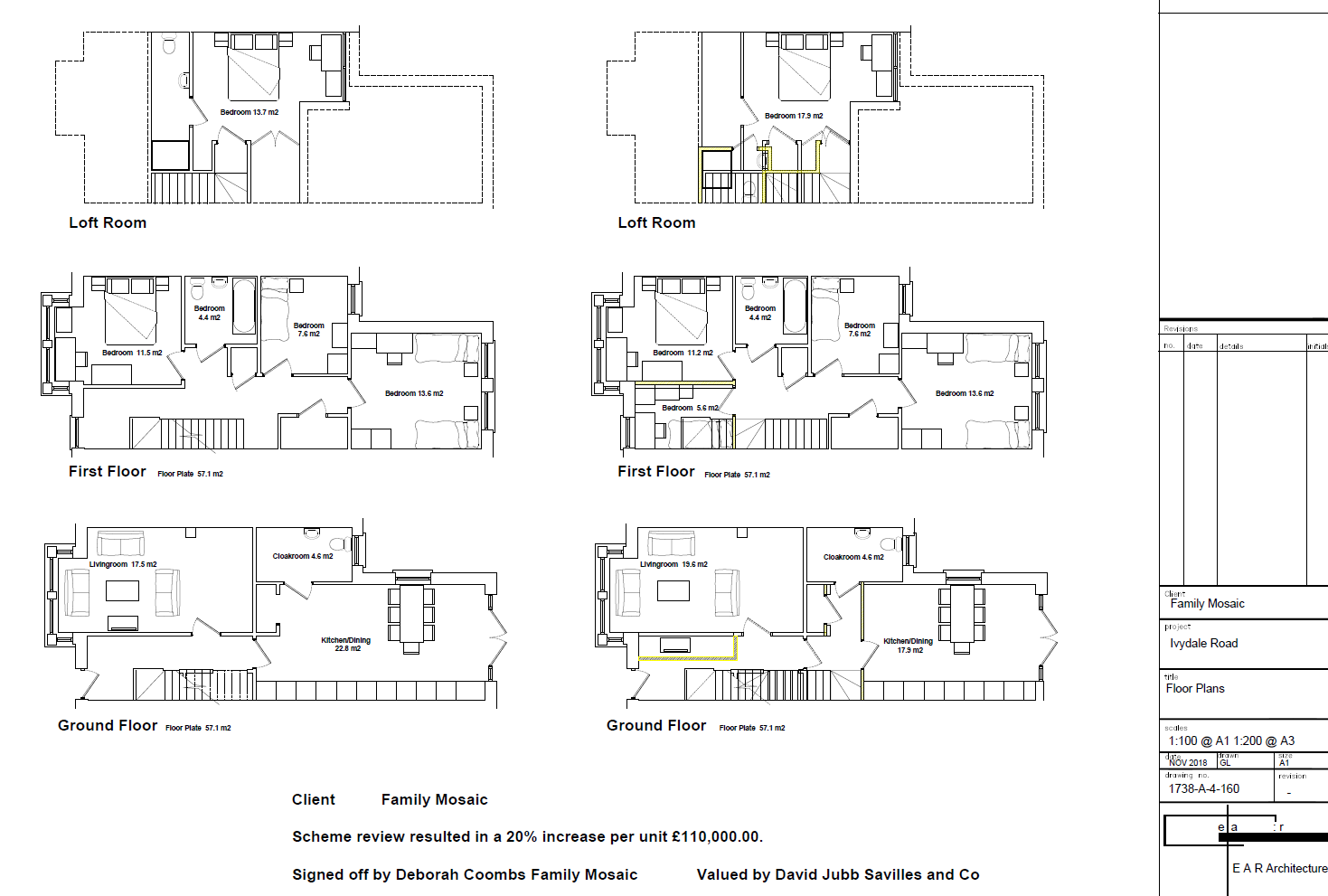
Ivydale Road
Project details
A development of 15 houses in the London Borough of SouthwarkClient
Family MosaicDesign changes
The proposed house design could not be delivered due to a non compliance with building regulations part B means of escape, having a proposed study in the first floor circulation area.In addition the downstairs cloakroom was accessed directly from the kitchen dining room, the living room was modest in size and had a soil stack running down the middle of the main wall.
A series of minor design changes were implemented, rotating the staircase and adding a small amount of partitioning and a single door per house at a cost of £10,000.00 per house to resolve all the original design issues, the improvements added £110,000.00 per house, a 20% increase to the original projected sales figures.