Heathside and Lethbridge
Client Family Mosaic
Project details Phase 2 of the estate regeneration of the existing housing estate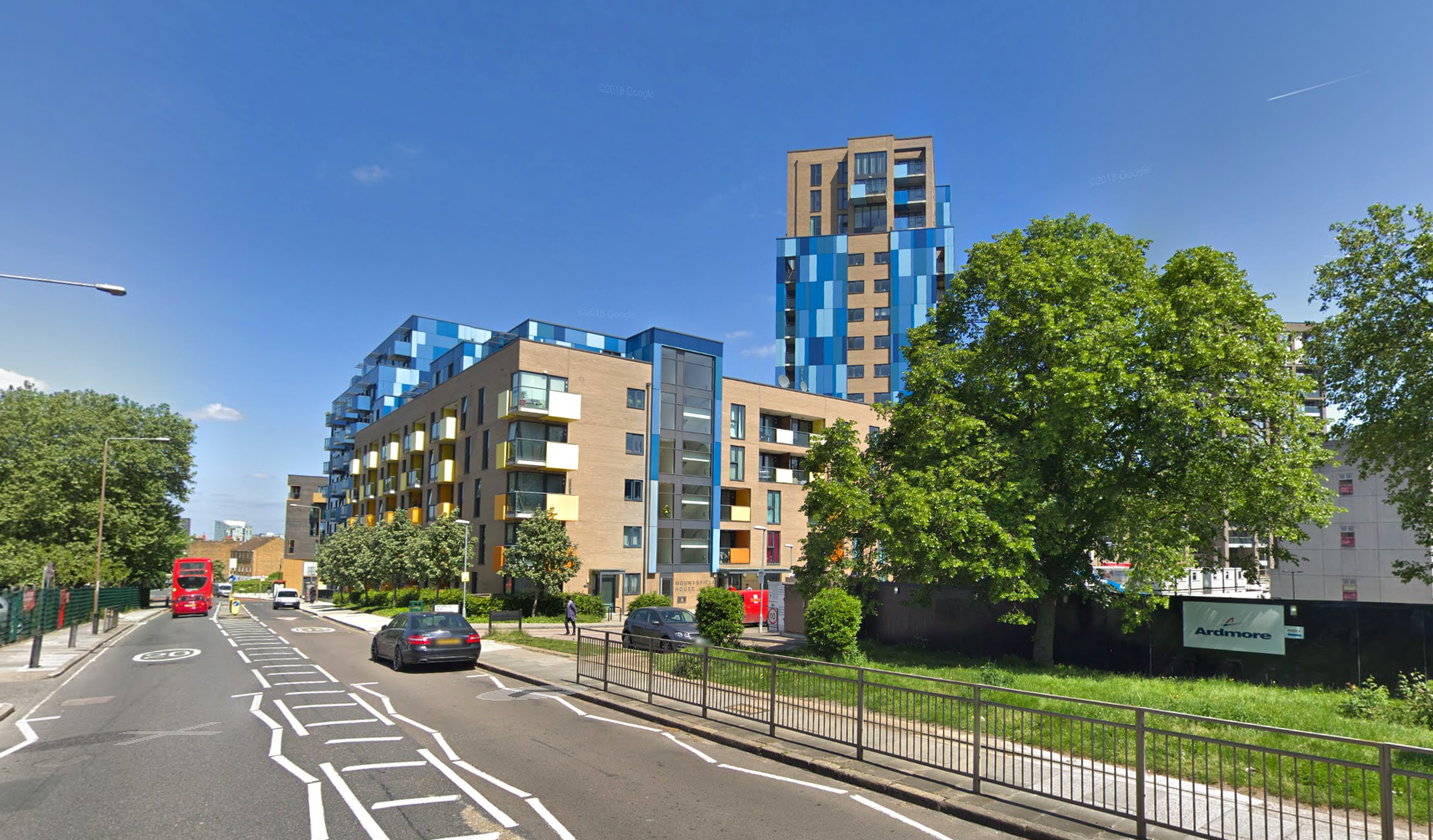
Overview
Overview
Phase two of the regeneration of the Heathside and Lethbridge Estate, Greenwich, the delivery of 159 mixed tenure homes including over 55 housing, in a building set around a raised communal garden.
The vast majority of the proposed apartments did not comply with relevant design legislation, with almost all the apartments not achieving their maximum sales value potential, accordingly a full review and redesign of the scheme was undertaken and implemented, which resulted in an increase in sales value for the private sale units of over £5M, over 3% of the complete scheme GDV.
Penthouses


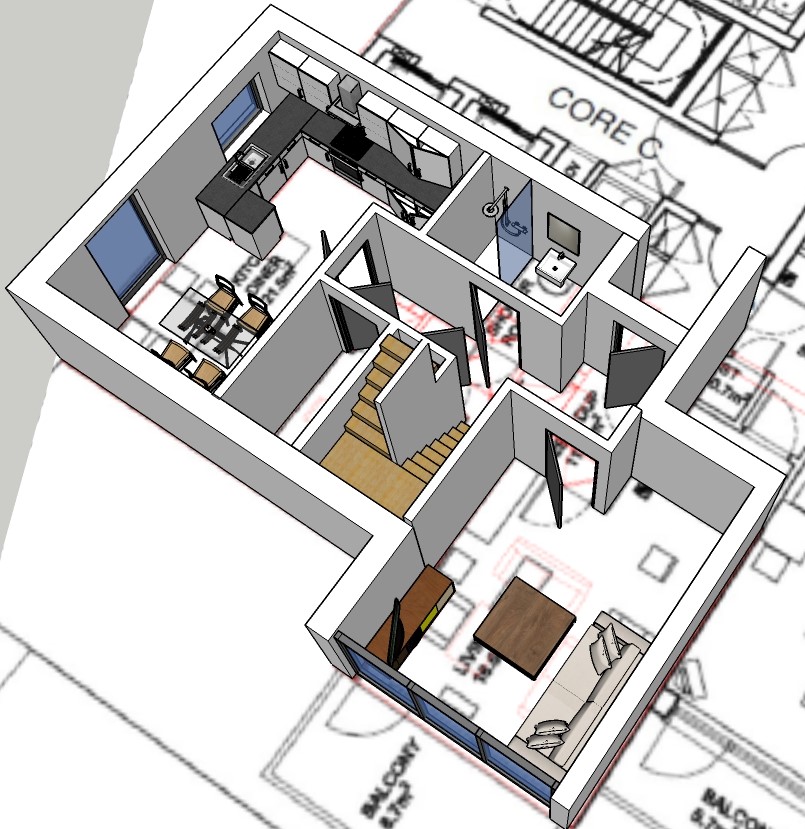
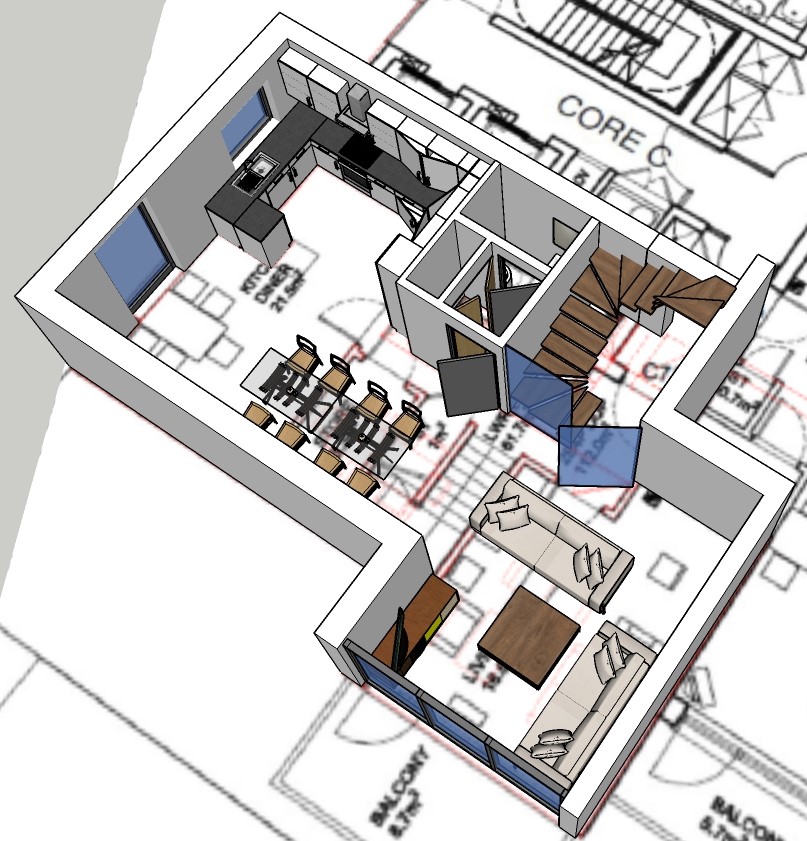


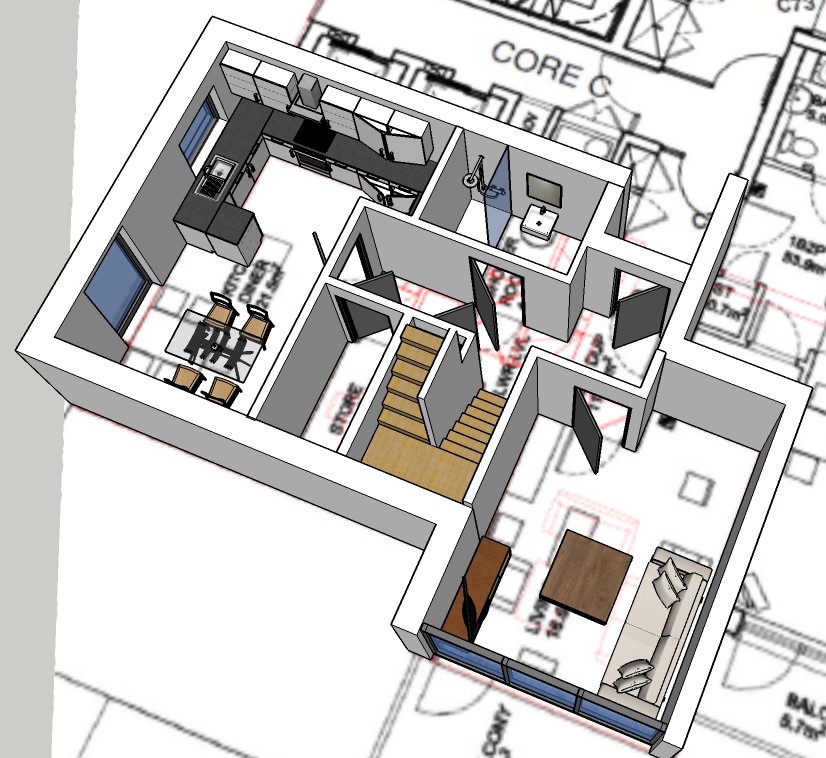
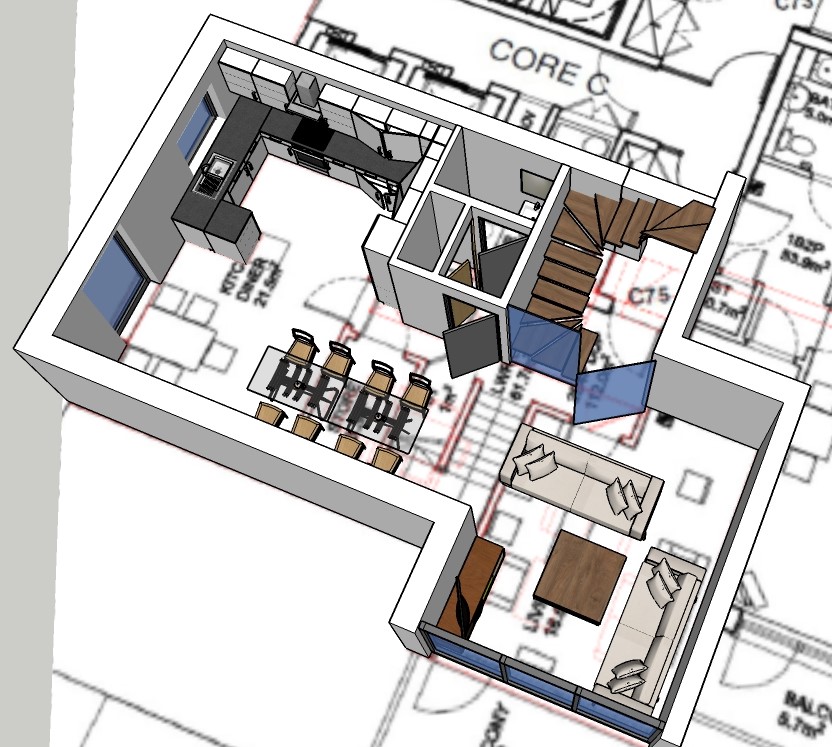


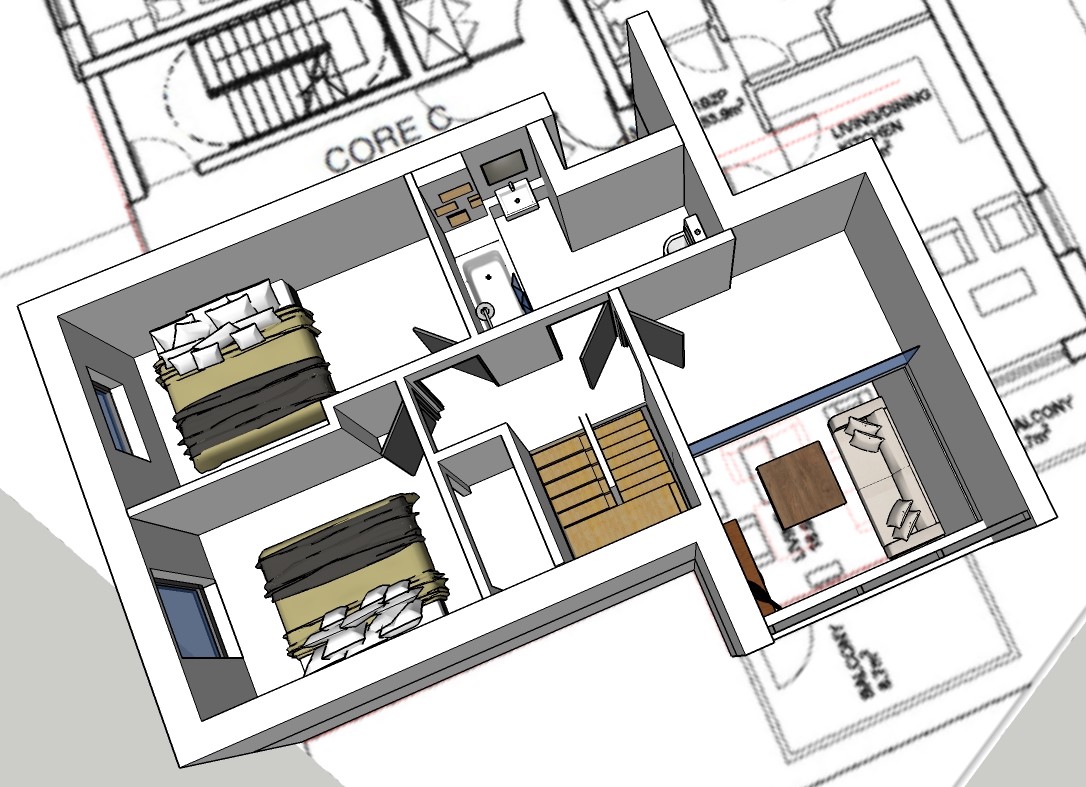





Lower floor (before left after right)




Upper floor (before left after right)
DESIGN CHANGES Located over the top two floors of the building the two identical penthouse apartments were of very poor design quality and did not gain benefit from their location or views, being designed as a series of individual small space, with very modest projected sales values below £300.000.00.
Unnecessary circulation and a services riser space were included within the proposed apartment demise, the whole apartment was redesigned and opened up, with a feature staircase added, with both bedrooms provided with separate private en-suite bathrooms, the design amendments cost £12.000.00 per apartment in construction costs, but added over £160,000.00 per apartment in added sales value.
Heathside and Lethbridge Private sale apartments
Project details Phase 2 of the estate regeneration of the existing housing estate
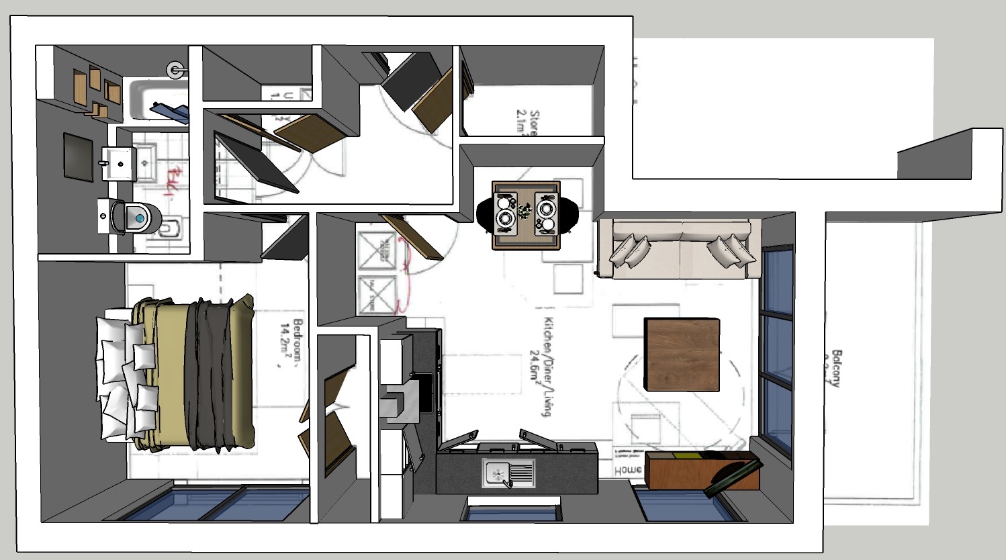
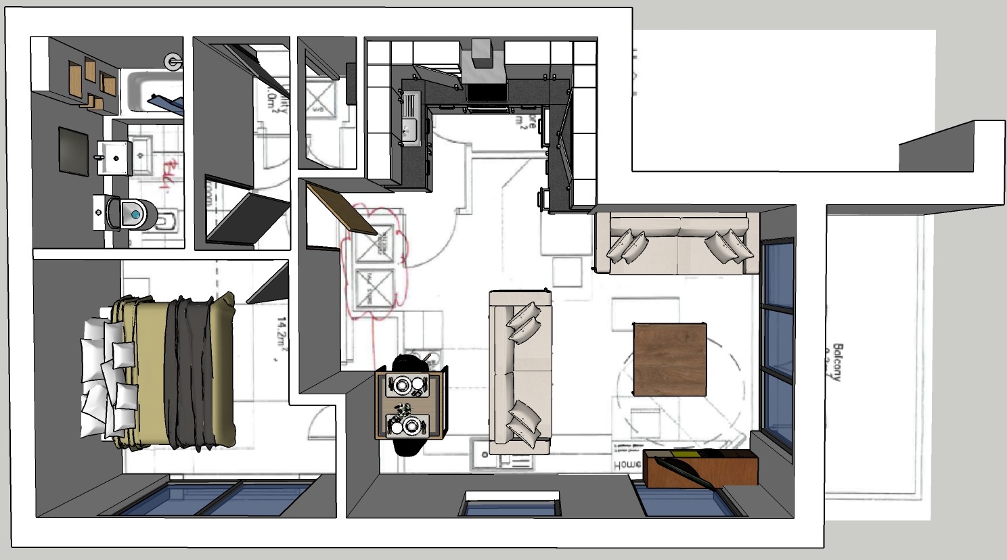
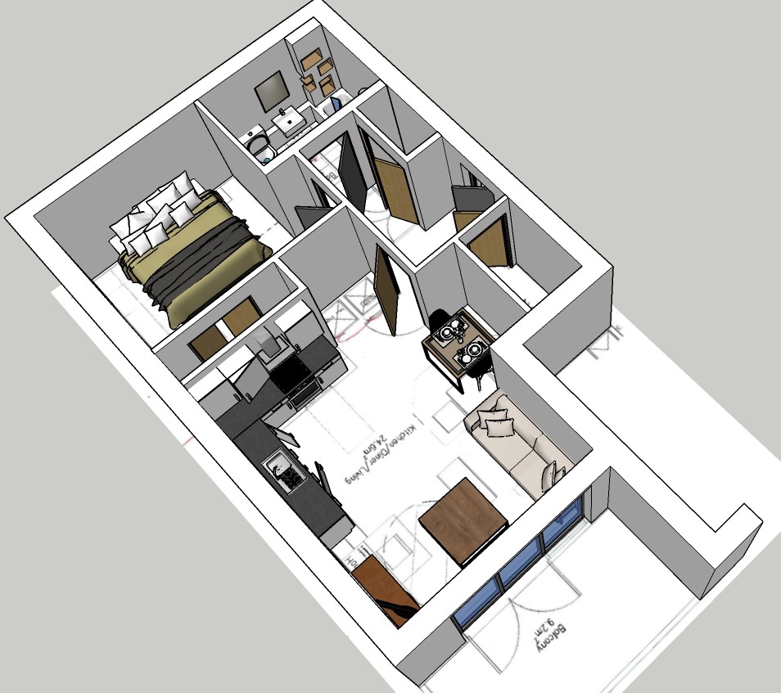
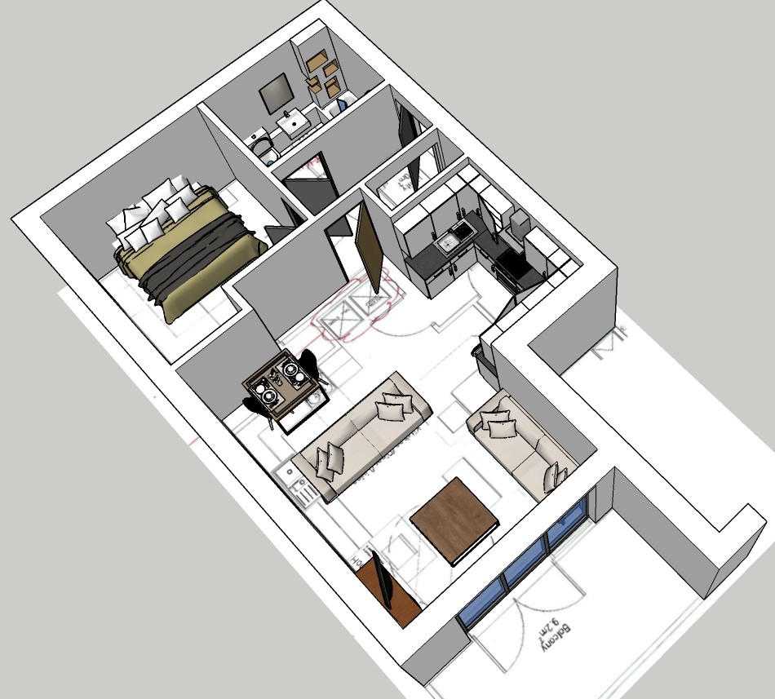
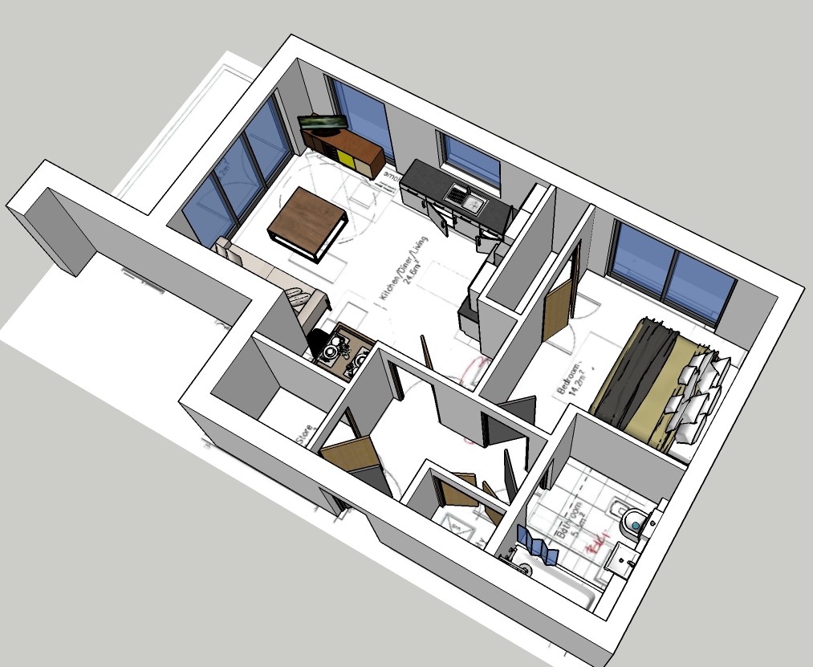
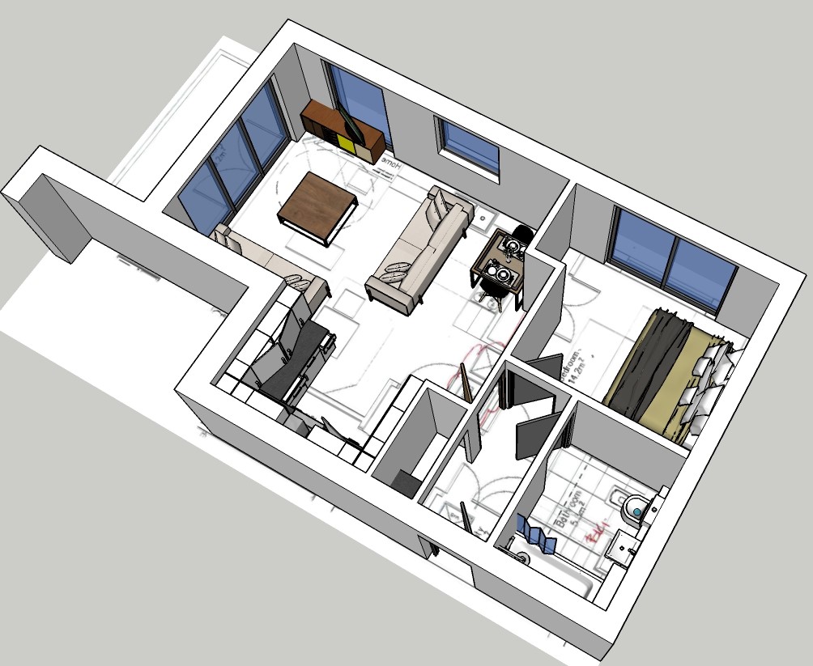
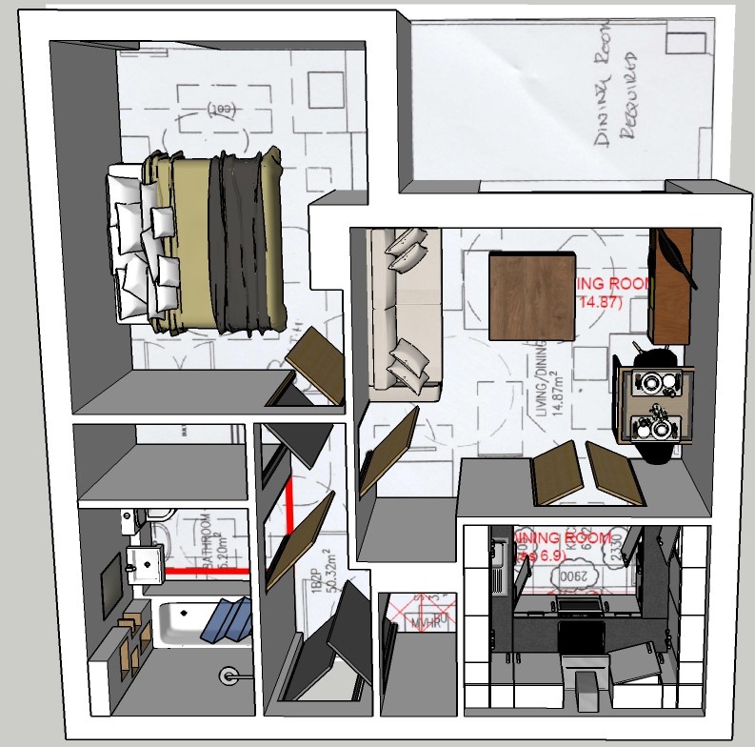
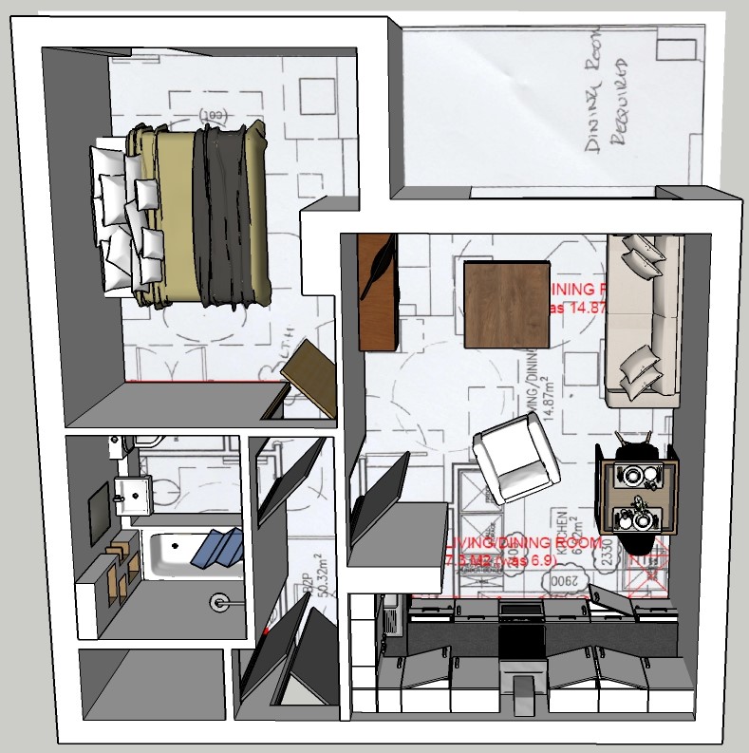
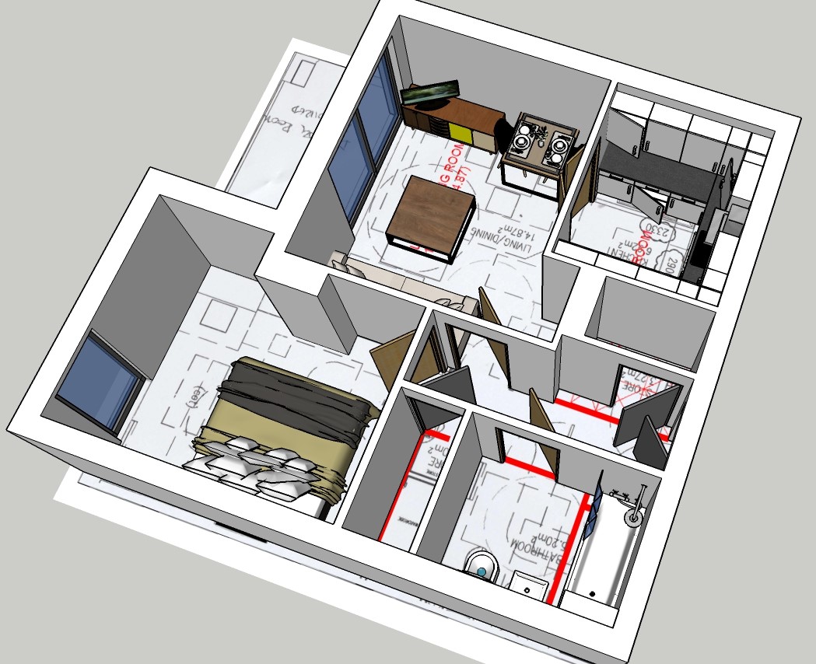
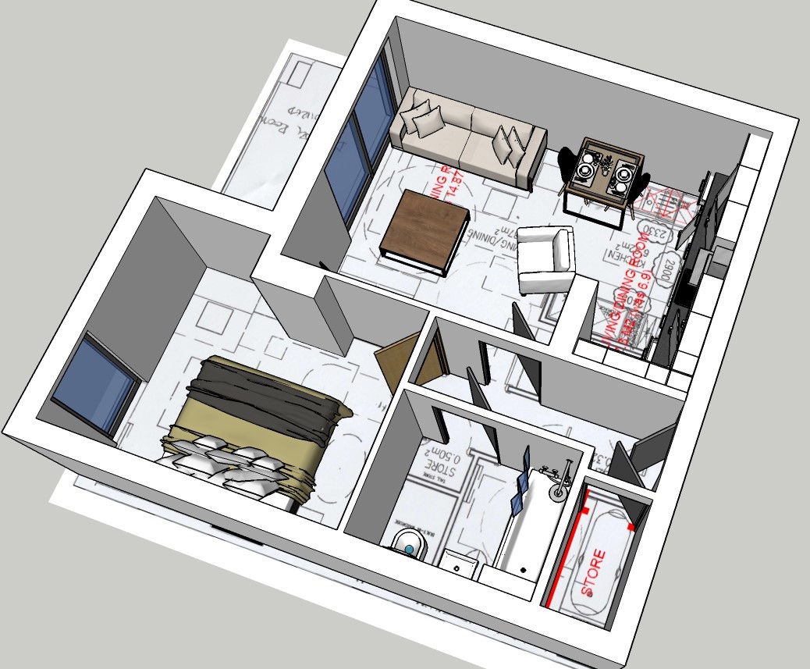
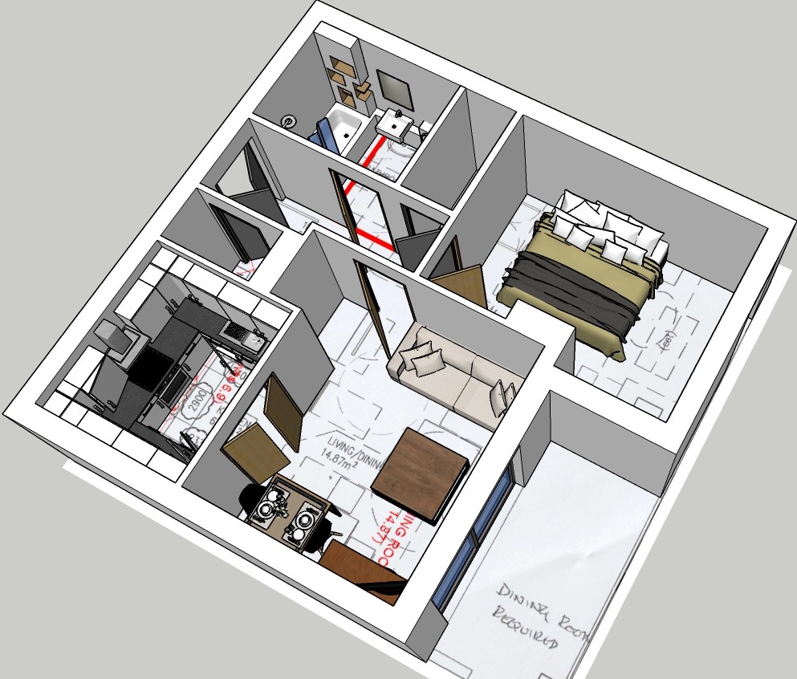
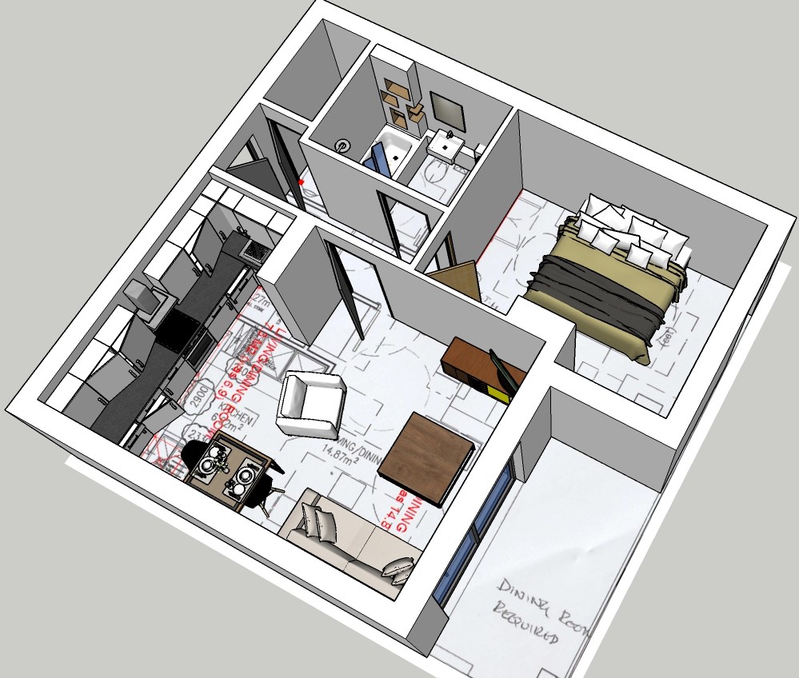
Flat 1 exisiting and proposed
Heathside and Lethbridge apartment 1


Flat 2 exisiting and proposed (before left after right)
DESIGN CHANGES The initial proposals were of a poor design quality, which did not mximise the potential of the spacecirculation area and corridors were not working efficiently, and the kitchen/living/dining room designed in a way which would have been very difficult to market and sell the apartment, as the bedroom had a larger floor plan than the living/kitchen/dining room could not be arranged to adequately accommodate all the required furniture, fixtures and fittings.
The apartment layout was amended to rationalise and reduce the circulation and storage areas which allowed for the kitchen/living/dining room to enlarged by approximately 4 m2, allowing for a greatly improved apartment layout.
The proposed changes greatly improved the marketability of the apartment and increased the sales value by over £25,000.00, per unit.
Heathside and Lethbridge apartment 2
Project details Phase 2 of the estate regeneration of the existing housing estate


Client Family Mosaic Design changes (before left after right)
DESIGN CHANGES The initial proposals were of very poor design quality, designed in a way which would have been very difficult to market and sell the apartment, as the bedroom had a larger floor plan than the living dinning room which was very small, and a small internal galley kitchen, as dictated by the proposed structural arrangements.
The apartment layout was amended without altering the proposed building structure, the store was repositioned which reduced the size of the bedroom from nearly 15 m2 down to 12.7 m2, which allowed for the kitchen/living/dining room to enlarged by 3.7 m2.
The proposed changes greatly improved the marketability of the apartment and increased the sales value by over £25,000.00, for each of the 26 apartments of this typology, generating an additional £650.000.00 in sales values.