Gerrards Cross

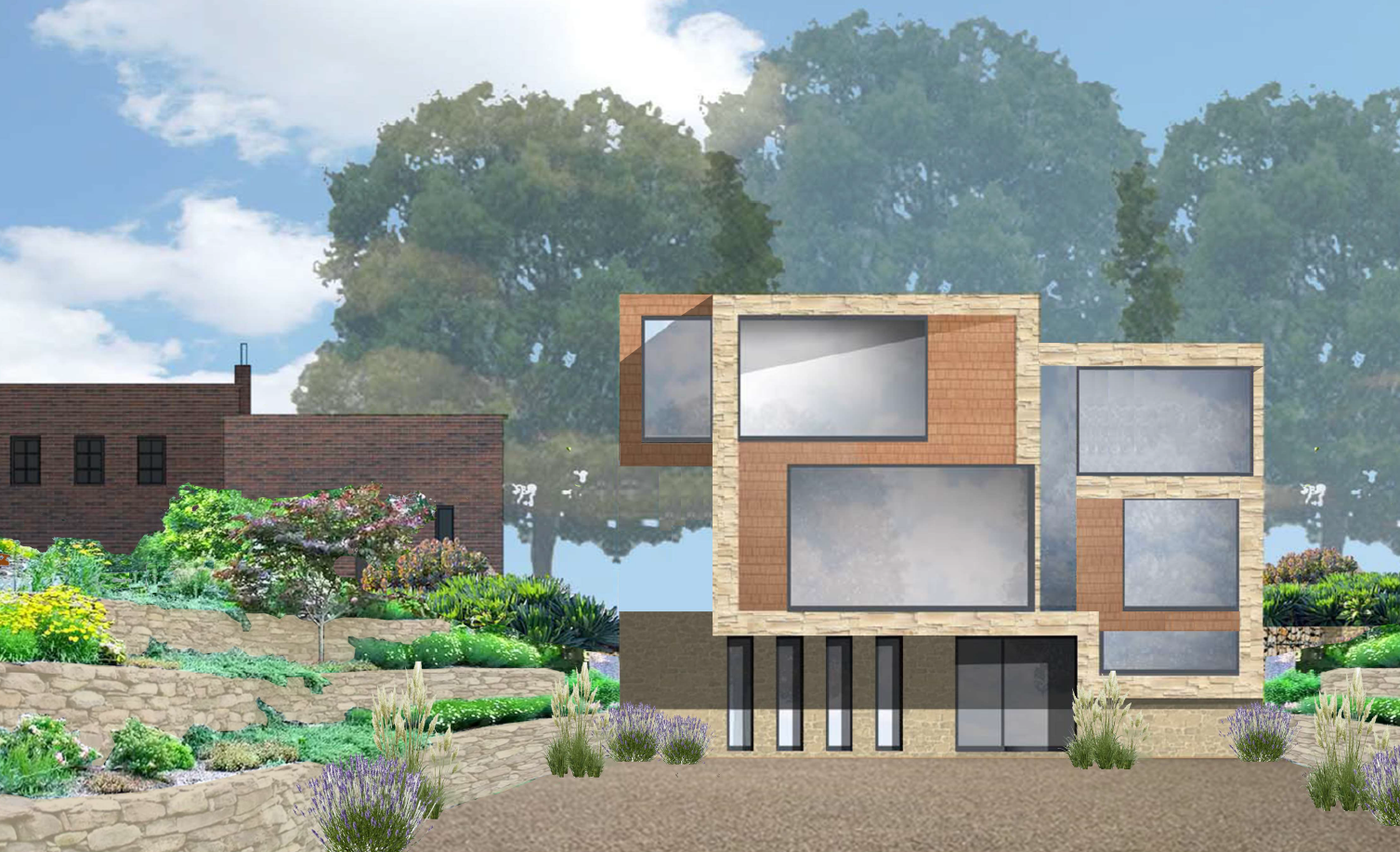










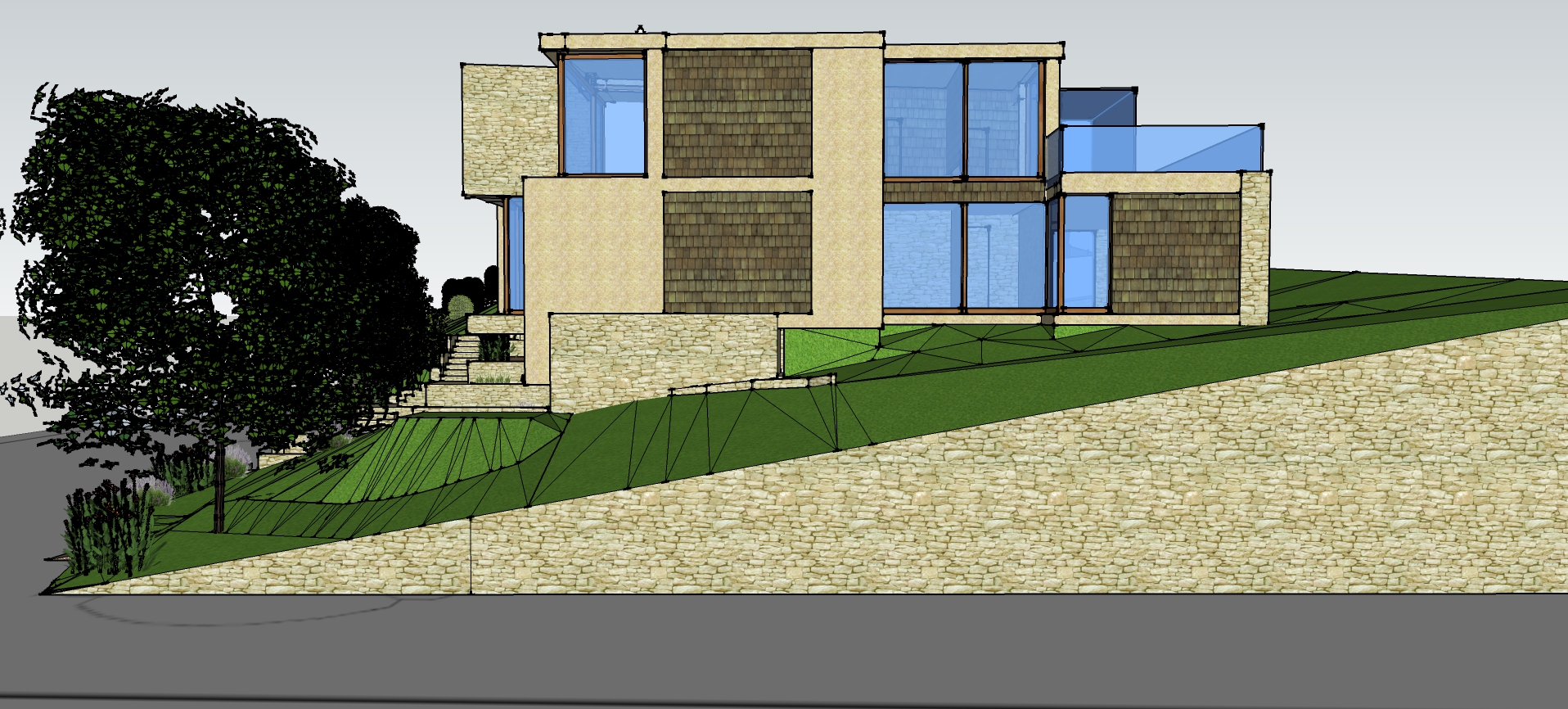
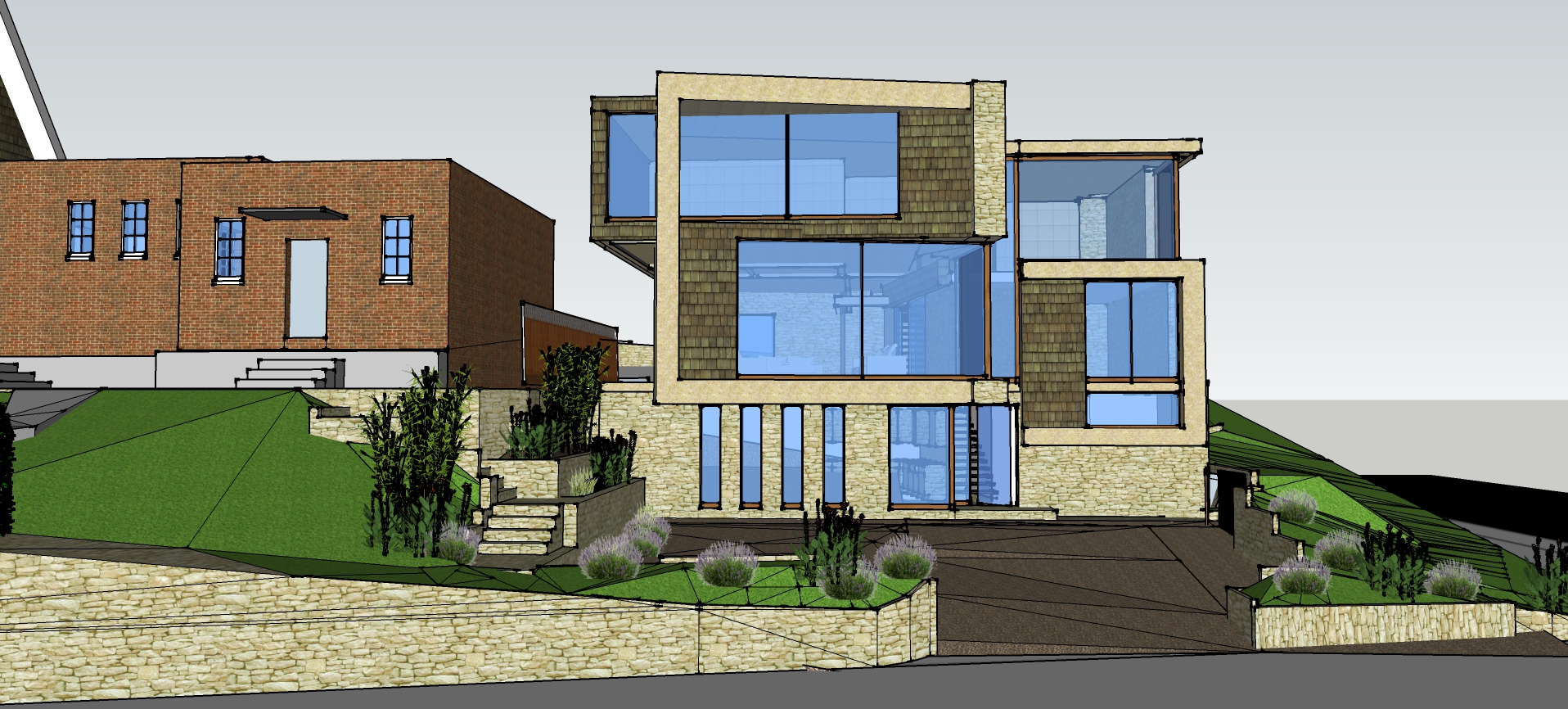
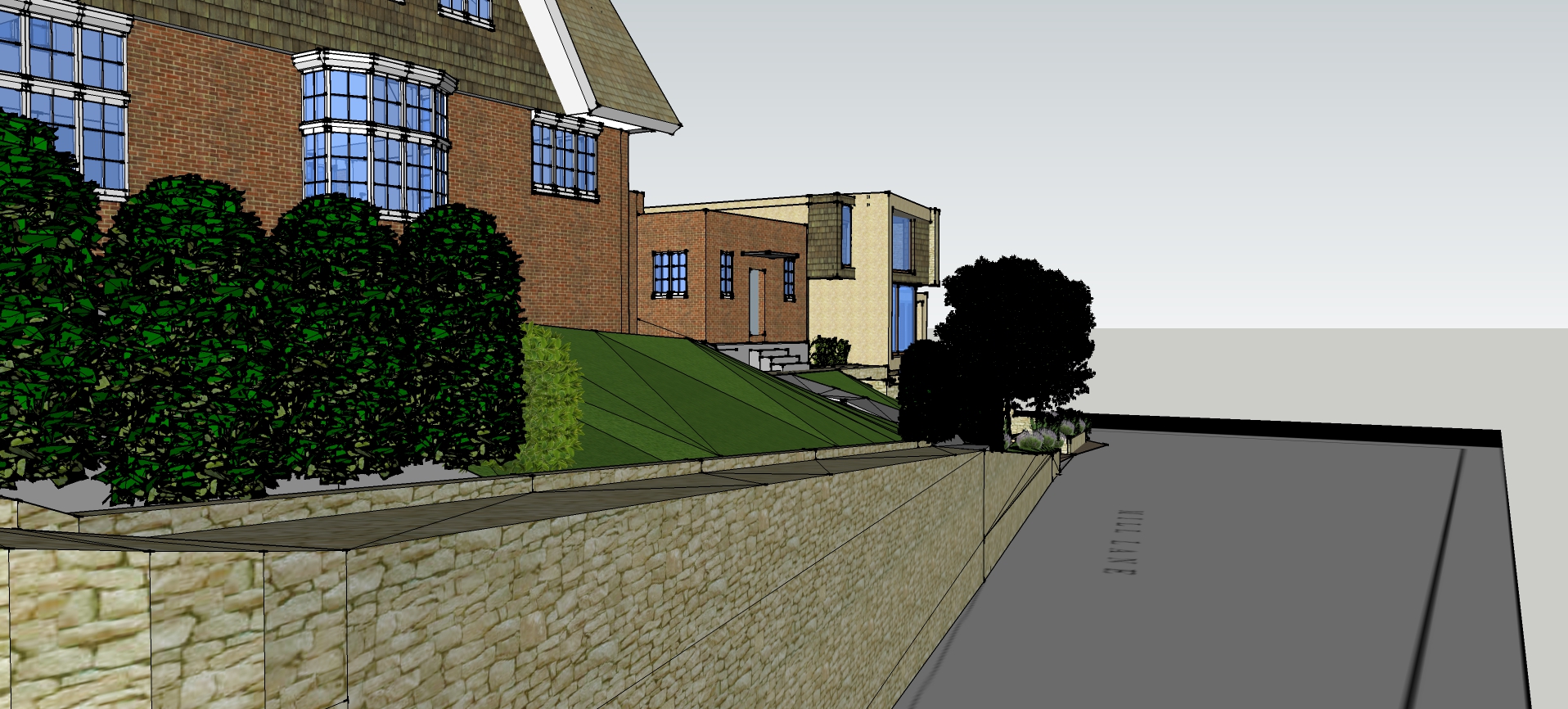
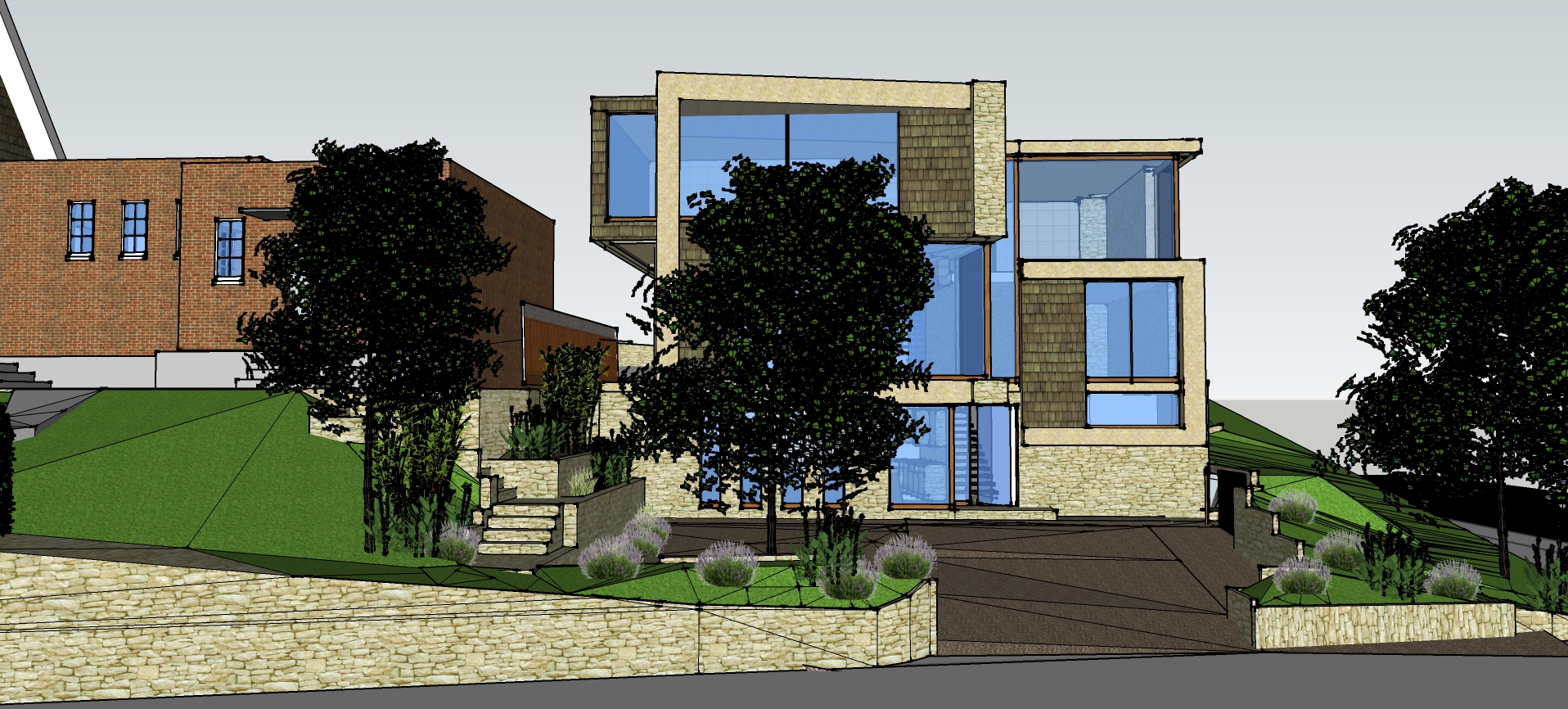
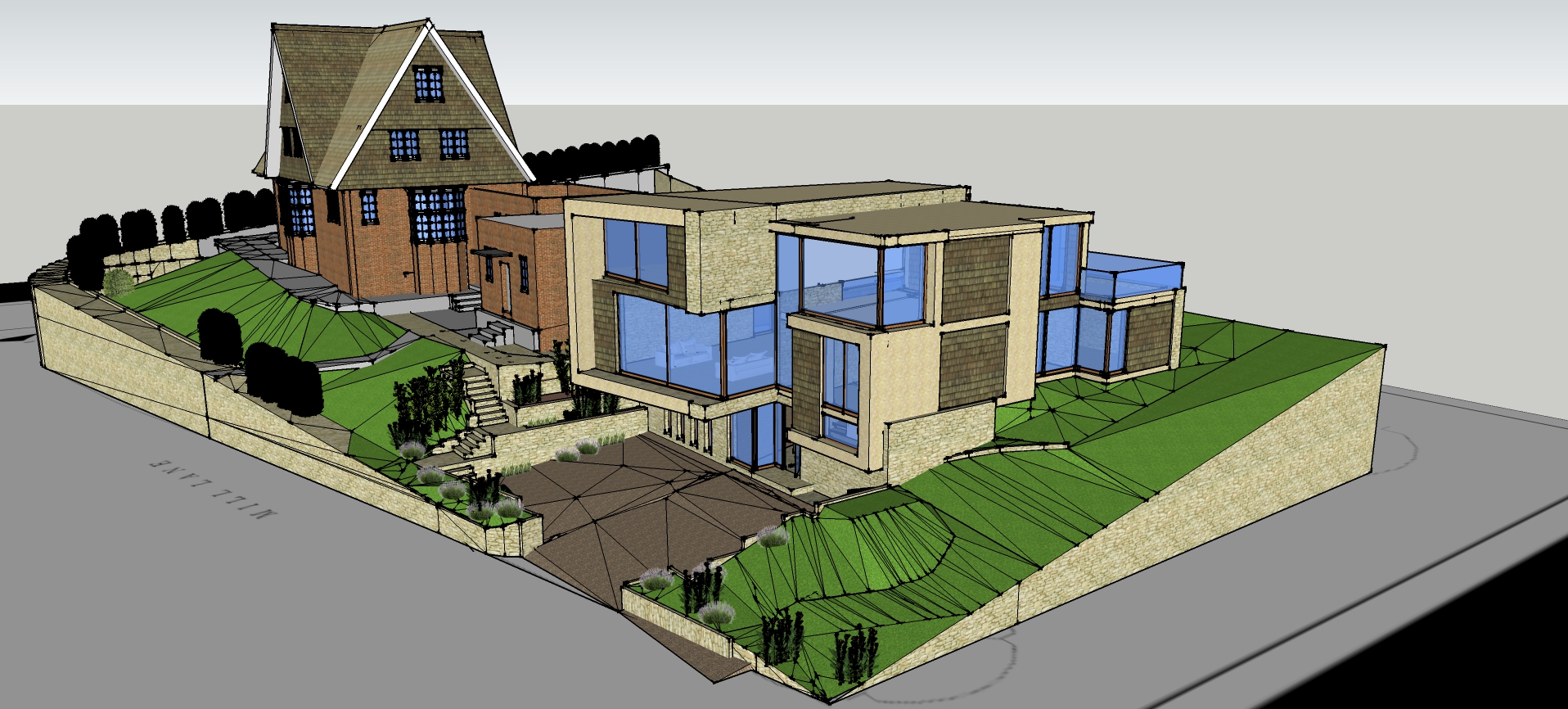
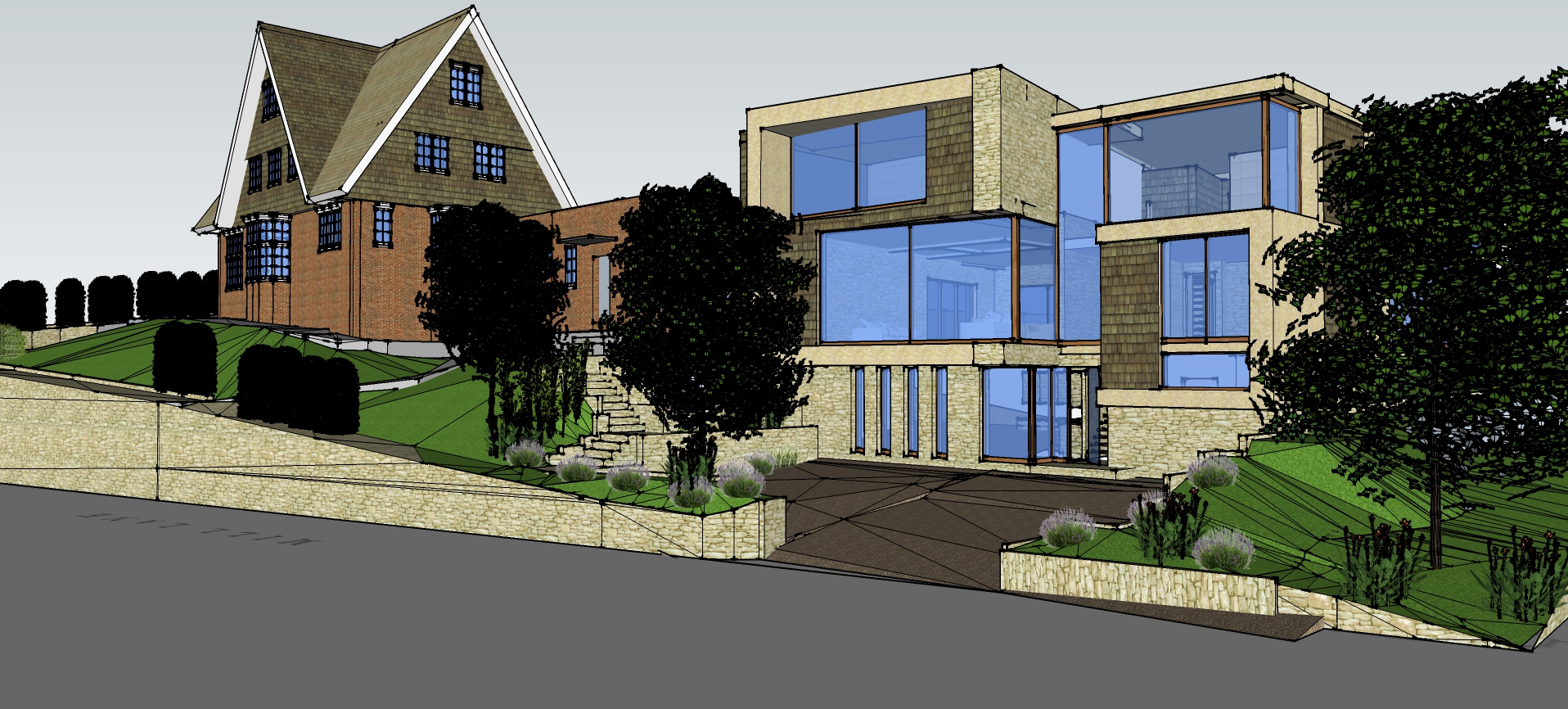
Design development
We have been commissioned to design a new 5 bedroom family home on the site of a disused garage block on the plot of a grade 2 listed home in East Grinstead.
The large family home is designed around a main stone structural wall and modern open staircase that rises from ground floor to second floor, providing a delightful, light and open route through the house, as you travel up the house you are given views into both the main family rooms and surrounding countryside.
Like all our buildings sustainability is very high on our design agenda, with all materials being locally sourced and the house being designed without the requirement for stored hot water and a zero carbon heating system.